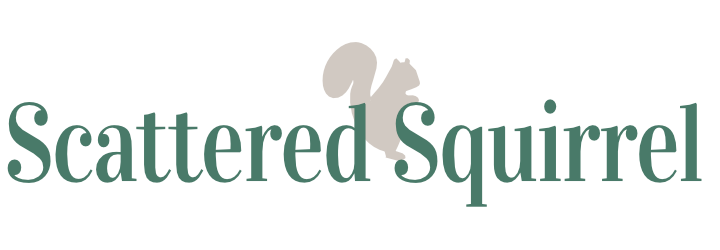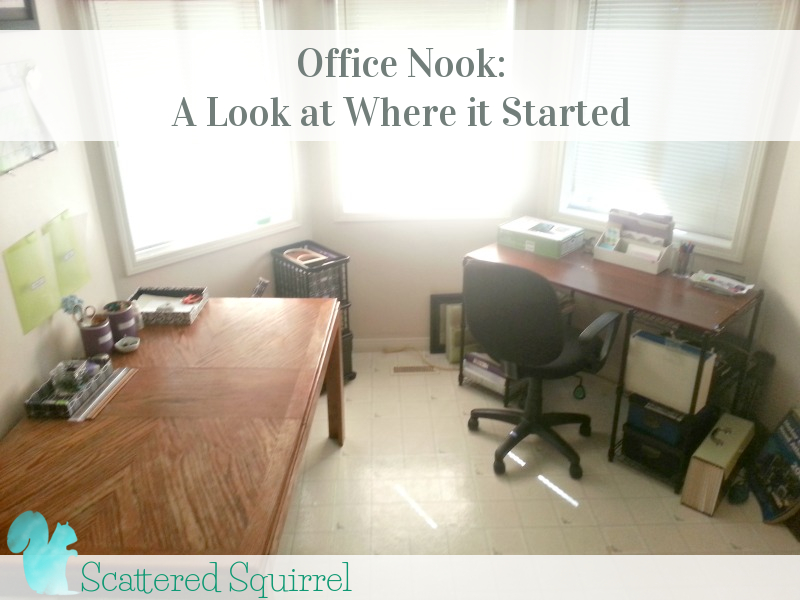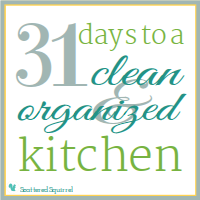I am so sorry I haven’t been on here more. I have written a hundred blog posts in my head over the past week, (I think I need to find a good voice memo app for my phone) but sadly they never made it onto the comp. It was a CRAZY busy week, dealing with the aftermath of a small bathroom reno, plus all the packing and reorganizing of things. I was horrible at taking before pictures, honestly, the thought just never crossed my mind until after. But, all the rush and hard work paid off. The realtor came through today, and aside from scrubbing down a few more walls, getting the windows cleaned and painting the mudroom and bathroom, we’re good to go. Those last few things I can take care of this week, and next Wednesday our little home will be going onto the market! Oh my gosh! I keep pinching myself, I cannot believe it is honestly happening.
I thought I’d throw up some pics I took yesterday, show you all what I’ve been up too. So, here we go:
KITCHEN
Nothing much changed here. As you can see, Liam had just finished up a snack, and I had been working. Wondering where I put dishwasher?
I slid it into the pantry. Makes everything seem much more open. And to the right, you can see our sticker free fridge! Those were a pain in the butt to get off, and some little man and I had a loooooong talk about where stickers really belong, and that if you feel like you need to hide something you’ve done (like hanging your artwork over the stickers on the fridge) than what you really need to do is come talk to Mom or Dad and let us know.
LIVING ROOM
I actually have some before pictures here. Be very aware that they are BAD!!! I was sorting, packing, organizing and cleaning all at the same time. Yeah, I know that’s not the way to do it, but I kept getting WAAAAAY ahead of myself, and then circling back around and then repeating the process…. it made for a bigger mess than was needed.
Oh yeah, this was REALLY driving me nuts. Everything was in chaos. Of course, this was right in the middle of the packing, sorting, organizing, cleaning, this ISN’T what it started like! lol
This side wasn’t so bad. My little helper was hard at work watching something on tv. lol
And the afters:
Not much changed in this first view. I put away the stuff on the couches, (should have straightened up the curtains before taking the picture! ha ha ha My little helper again. He had a blast “helping” me take the photos. I did find a new home for the laptop Travis and I share, with out a dedicated office space, it makes it hard to figure out what to do with it.
And here, the bookcase is gone! I relocated it into the mudroom closet for the time being. It’s holding painting supplies tools and odds and ends waiting for a box. That corner now looks sooo much better. Nice and open. I debated removing the toys we allow Liam to have out here, but they’re contained in the drawers and a basket, and the truth is, we do still have to live here while we’re selling, and it’s much easier to have them have their own home out here, then play the back and forth game with him dragging them out from his room.

Here we have the new “office/craft” shelf. The printer there will get packed up soon, then I’ll move the items from the top of the shelf onto the lower shelf. For now it’ll have to do. Oh, on a side note, this shelf is now deemed the evil shelf! To make the printer fit on it, I removed the back. It’s old home was in our mudroom, but I swapped it out with the larger more imposing one. When I was moving it, I forgot about the missing back, AND I forgot that shelf is removable. The end result was that my foot and the shelf got up close and personal, and I’ve spent the last couple of day hobbling around. (no bones were broken during the meeting, however bruising most definitely did! lol) And I learned a very valuable lesson: slow down and save a foot! lol

Here we have the “Office” area. Our side table was the perfect height to go over the printer, and I’m playing with some ideas for making a skirt for it to hide it away. the shelf on the table is a left over piece from a different side table. For now, it allows me a place to store the keyboard and headphones. (Yeah, I’m a little weird, I don’t like typing on the laptop, I prefer a good, old-fashioned, ergonomic, wireless keyboard lol) Behind the chair you can see my packing kit in the green bag. It’s a lot smaller now that the first round packing is done. The microwave stand needs a little tidying up on the bottom, but other than that, it’s pretty much the same.
So, there you have the main area of the house! But wait … I’m not done yet! Want to see the rest of the house?
HALLWAY
Not much to say about this one, it’s a hallway. I am working on a post about our laundry/linen/bathroom organization, so I’ll share more photos of those another day.
BATHROOM
And here was the source of most of our stress Easter weekend. We put in a new surround in the bathroom. I’m totally in love with it. Rather than the creamy, faux tile paneling (yeah, I said paneling) that was there before, this bright white surround looks just so fresh and clean. I still have to replace the yellowing caulking along the faux tile paneling up top, but for the most part this is done.
Here’s the vanity area! I took down our old, small, cheapo medicine cabinet and put the mirror in. I sacrificed storage space for pretty, but the medicine cabinet was starting to fall apart. And there is still room under the sink. I’ll give you guys a peak at that in another post.
BOYS ROOM
Ok, part of the room won’t be seen in the pictures. Our Teen has very kindly asked that we try to keep him out of the blog, and I try my best to respect his wishes. And, having a 5 and 13 year old sharing a room is just one of the many reasons for this move! lol
Liam, showing off his bed. He was pretty proud of that, because he helped me make it, and put the teddy bears neatly in the corner.
He’s really happy, can you tell? And yes, the tv is opposite his bed, but we have a strict, no movie rule at bed time. Their closet is about as good as it can get right now. Our Teen stores his cherished items on the top shelf, along with old school work and notes that he’s saving for studying for finals. Gaw! Still can’t get over how grown up he is now.
And lastly, the toy storage. Lots of instruments in this house, I can’t complain though, music is a wonderful thing! That shelf in the bottom corner was just waiting to be taken apart, and packed up.
MASTER BEDROOM
Before: It’s the most over looked room in our home. We’re only ever in there to sleep, so often times it gets to play catch all too. I was already working on a post about this, and how I know something in our home wasn’t working right when our room was slowly filling up with this and that. It’s something I don’t have to worry about at the moment, as all the overflow got packed up, but it is something I’ve made a note of for our new place. While we only use our room for sleeping, it would be nice to have a room that’s just ours, and not for anyone or anything else. I know Travis feels the same way.

Those blinds were through out the whole house, and they are just too heavy for the size of windows. They drove me batty when we first moved in, because they were a pain to pull open. With little direct light coming in, just twisting them open wasn’t enough. Eventually they all came down, most came down on their own! lol These are the only ones left, and I left them in here because we don’t use this room during the day.
Pile of stuff! And laundry waiting to be put away.
Closet, needing some tidying up. The towel on the bottom left there is hiding Easter goodies.
And the after…. soooo much better now.
I moved the bed over to the other wall. And now I am really noticing the lack of a headboard. Just another project I never got too, but I will in our new place.
Night stand is all tidy now. The coffee can has since be removed, it holds spare change. Lots of pennies (I’m thinking of using them in a project since they’re just going to get melted down when we take them to the bank)
The closet, and our old baking cabinet has found its way back into our room. Access to our hot water tank is through our closet, and with the house going on the market, I thought it would be best to keep the access to it open. I took out one of our shelves, and am using the armoire as it’s replacement.
A peak into the closet. So much neater. I still have to put the bed skirt on the bed, and wash down the walls, but at it stands right now, this area is done!
And that concludes the tour. I realize that I didn’t include pictures of our mudroom. Right now, it’s a hodge podge of stuff, and I’m still working on prepping the walls for painting. I did take before pictures though, and I even took some the other day at the point we’re at now, and when the painting and final declutter is all finished, (by next Wednesday) I’ll post all about it!
After the chaos of the past week and a bit, it’s nice to just sit, and enjoy the open, clutter free spaces!
What about you gals? Have you tackled any major or minor organizing projects? How do you feel when you’re finished?
I hope that you all are having a wonderful week so far. I’m off to work on some stuff for my HMB. Now that the house is mostly done, I’m hoping to get a few printables done up and get my HMB in better order. Any requests???


