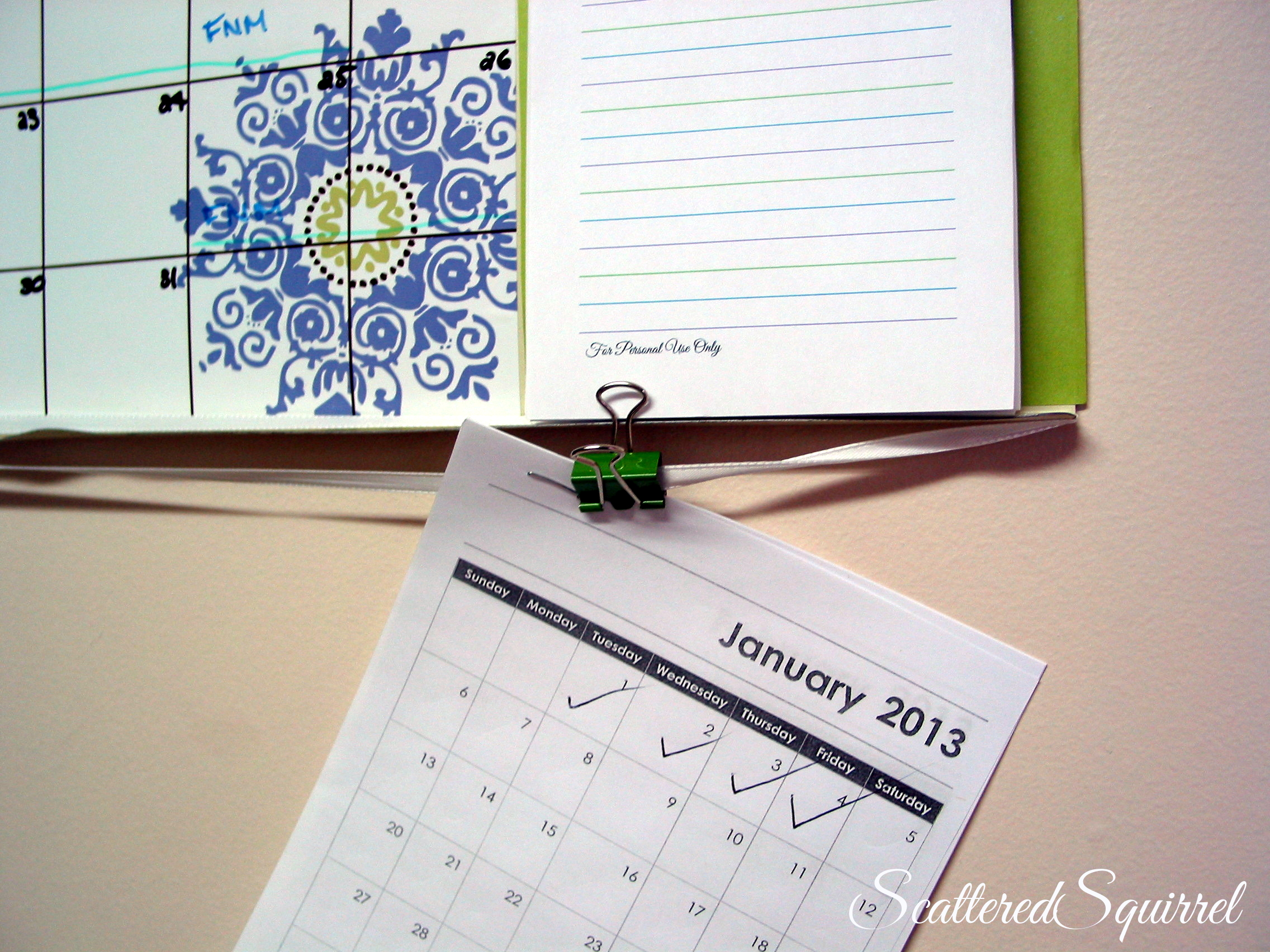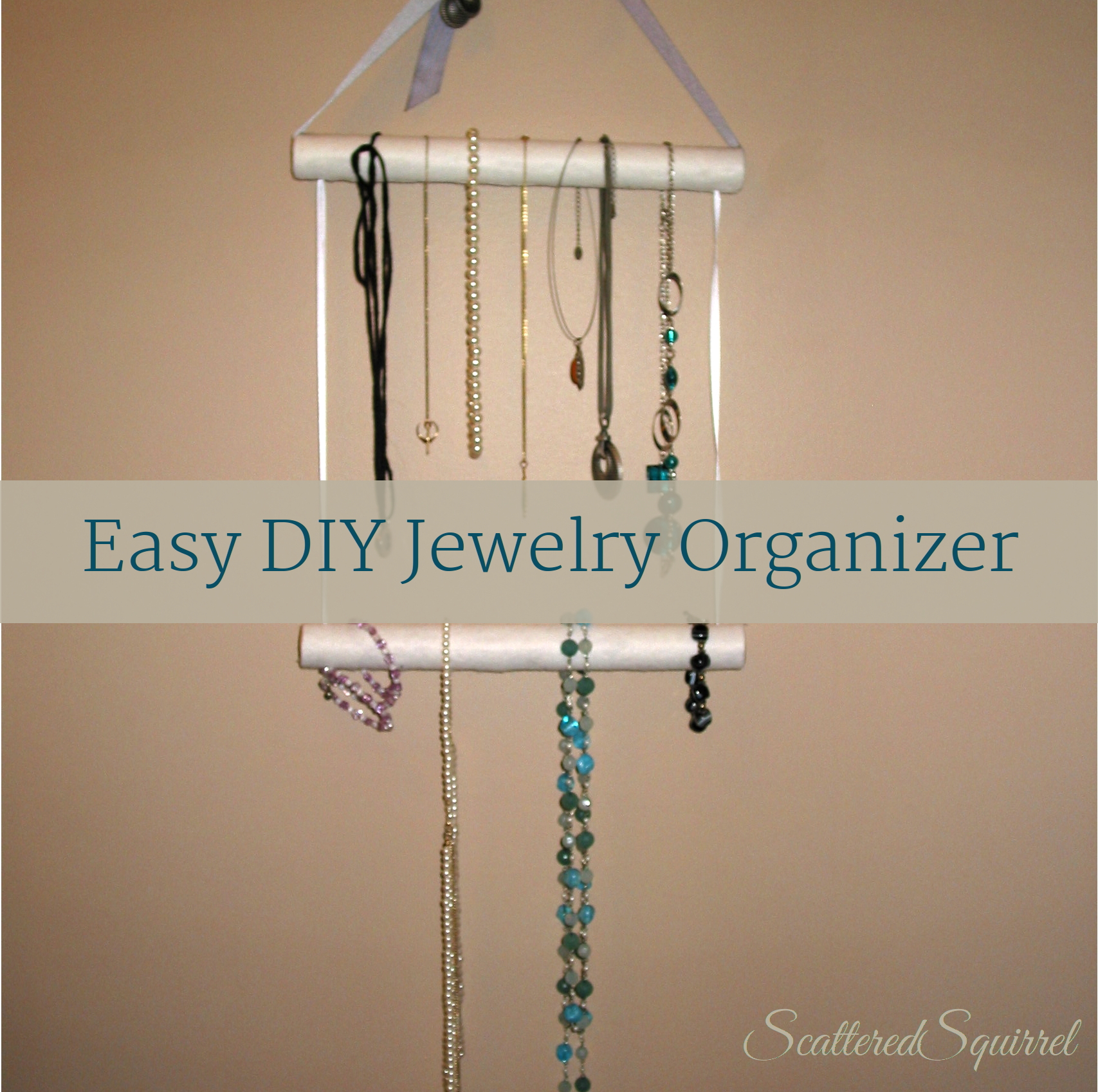Making It Work: Bathroom and Linen Storage
One of the biggest hurdles in a small home, is making the space work for you and your family. Often times it seems like the hardest working rooms are often the smallest, or most ill equipped for the functions they have to serve. In our home, the bathroom was no exception. Because of the way the lighting was done, we took out the over the toilet storage tower, so that it didn’t feel like you were showering a dungeon. 🙂 Which left only the small cupboard in the vanity for storage.
With four in the home, and only the one bath, this presented quite the storage and organization dilemma. We tried installing a cheap medicine cabinet in place of the mirror, and it worked… kind of, but the mirror part was so small and it had to be hung so high up it didn’t work for Liam. With the home going on the market, I replaced the cheapo medicine cabinet with the original mirror. We lost some storage, but not really enough to make much difference. For a while there I also had a shoe organizer hung on the back of the door. This worked fairly well for corralling items, but it was also kind of awkward. We couldn’t open the door all the way, it didn’t look very nice, and I didn’t think it would work with potential buyers wandering through the house. So what’s a girl to do?
Added to that is the awkward placement of what I call the linen closet. It’s at the far end of the hallway by the boys room. I won’t complain too much, at least there was one, but it was so far away from the flow of the main area that it just wasn’t functioning as it should. And it was hard to keep neat and tidy. So, lets add that to the bathroom dilemma.
And lastly, which turned out to be the solution. I have the cupboards above our washer and dryer. When we first moved in, Liam was a year old, so this became my cleaning product storage. It was great to have it up and out of the way, not to mention made my life pretty easy when it came to keeping house. Throw in a load of laundry, stock the caddy with the supplies for the day and away I went, but the time the washer was done, so was I. Transfer over the clothes to the dryer, put away the cleaning supplies, and DONE.
Aside from the cleaning supplies it’s also been home to my craft supplies, we used the top shelf for storing not often used items, and generally wasted the space. Which brings me to the solution.
I had an epiphany one night while giving Liam his bath. I had to walk all the way down the hall to grab the towel (he was 4 by this point, and he sang to me the whole time I was out of the room) It would have been so much nicer if the towels were closer to the bathroom. Sure, my craft stuff (that I was hardly using) was right at my finger tips, but the towels were so far from the bathroom. Light bulb moment! Why not store my craft stuff in the “linen closet” and the towels above the dryer? That lead to more thinking, more tweaking, and then we had a system that functioned soooo much better for our family.
The cupboards over the washer and dryer became home to towels sheets, face clothes and spare blankets. (sorry for the picture quality, these were the only photos I could find of these spaces for before shots) And the “linen closet” …
Sooo much better right? It turned out to be a great storage closet. My craft supplies fill one shelf, spare storage containers, baskets and empty boxes fill two more. The computer towers are Travis’s, he’s a tech, and likes tinker with computers when he has the time. I actually moved those into there from our mudroom closet, and move the cleaning supplies into that closet. That made sense too, since that’s where I store our vacuum and mop. And that empty shelf… well it was great to not have filled the closet.
This system worked for the most part, and then we found out we were moving, and I had to rethink alot when it came to getting the house ready. So, some changes happened. Here’s what we have now:
And there you have it!
What about you? Have you had to think outside the box, or room, for meeting storage and organizational needs? Do you have a hard working room that’s a little on the small side, or lacking in functional storage? How did you tackle it?



